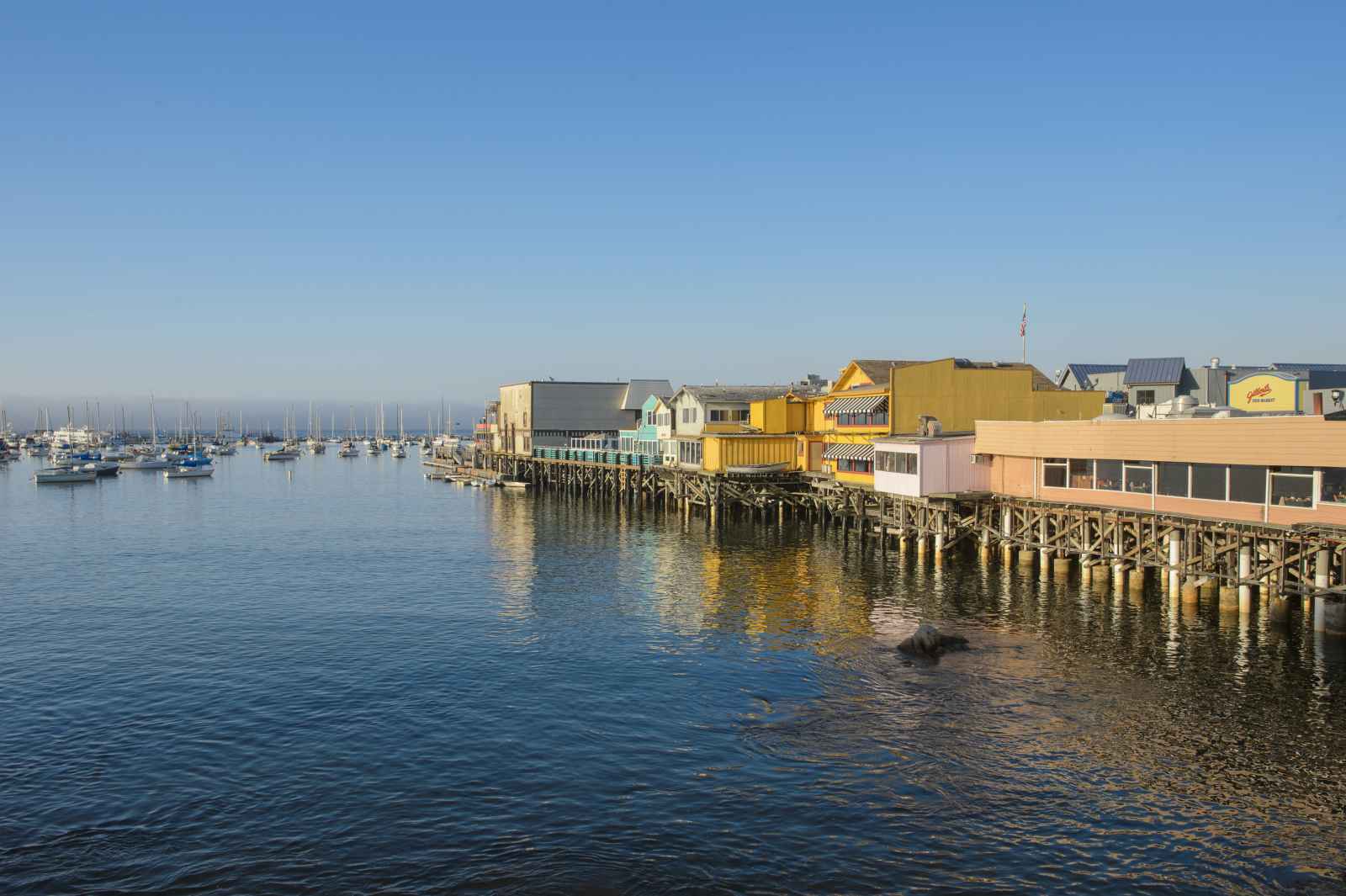Conveniently located in the heart of downtown Monterey, The Perry House is a historic home offering a rare setting for the memorable events. The Queen Anne-style Victorian home offering lush gardens was built in 1860 by Manuel Perry for his wife and family. The splendid heritage structure was restored by Margaret (Maggie) Downer in the 1960’s. From 1960 to 1990, The Perry House served as a restaurant, tea room, art galleries and flower shops. In 2010, the Monterey History & Art Association displayed The Perry House as part of the Historic Costume Collection.
Today, the venue provides guests with lively events sure to impress! The décor is characteristic of the late 19th century—a mixture of fine antique furnishings, classical art finishes and ambiance lighting.
Whether you envision a nostalgic Victorian-inspired celebration or a casual barbecue, The Perry House is a flexible, scenic venue for a landmark celebration.
Our seasoned team of culinary experts will skillfully deliver a flawless and extraordinary event customized to your vision. Our venue offers the ideal setting for many sized gatherings and can accommodate up to 200 people.
Details
201 Van Buren St,
Monterey, CA 93940
Need some inspo?
Looking for travel inspiration? Our blog is packed with insider tips, destination guides, and local stories to help you make the most of your Monterey adventure.
